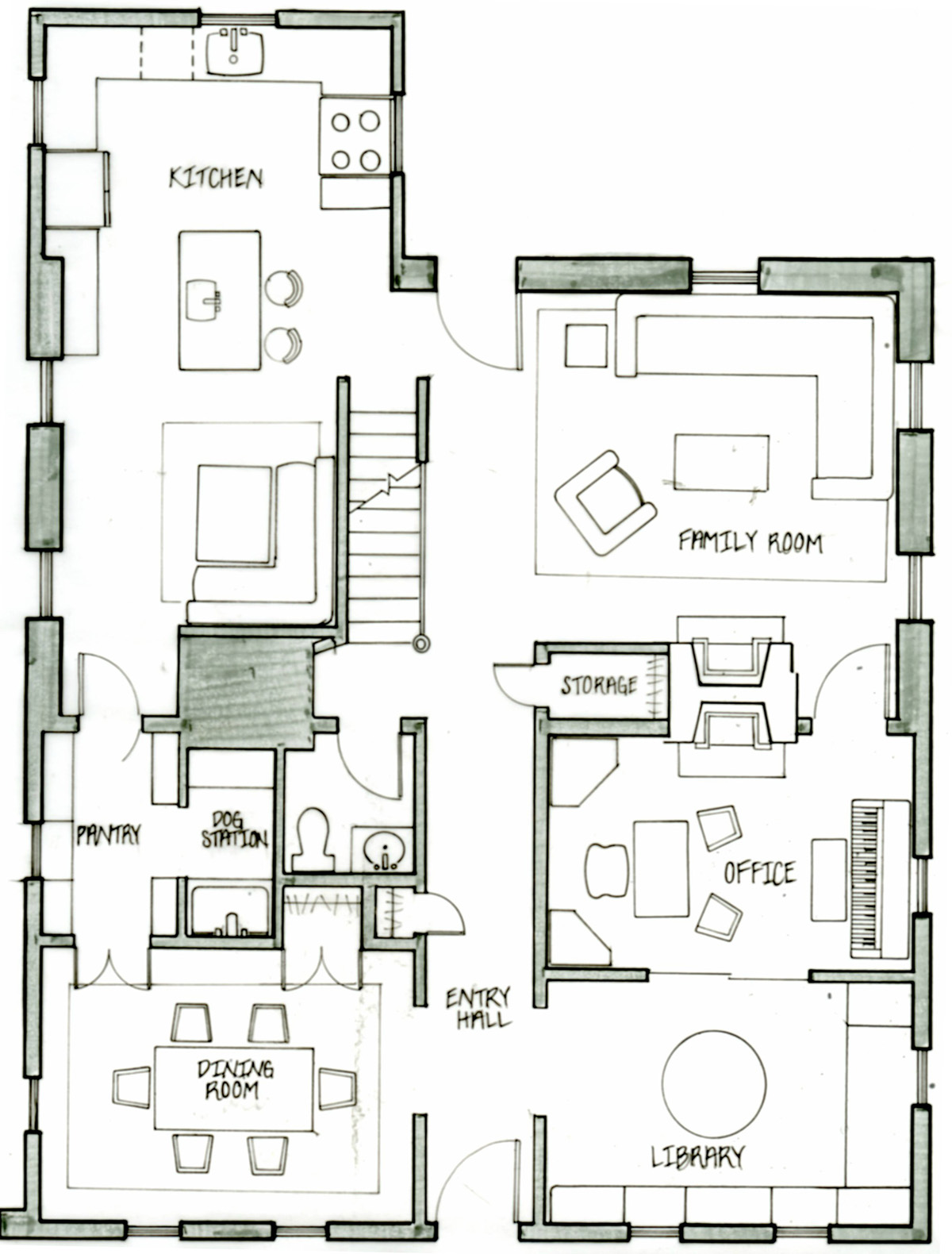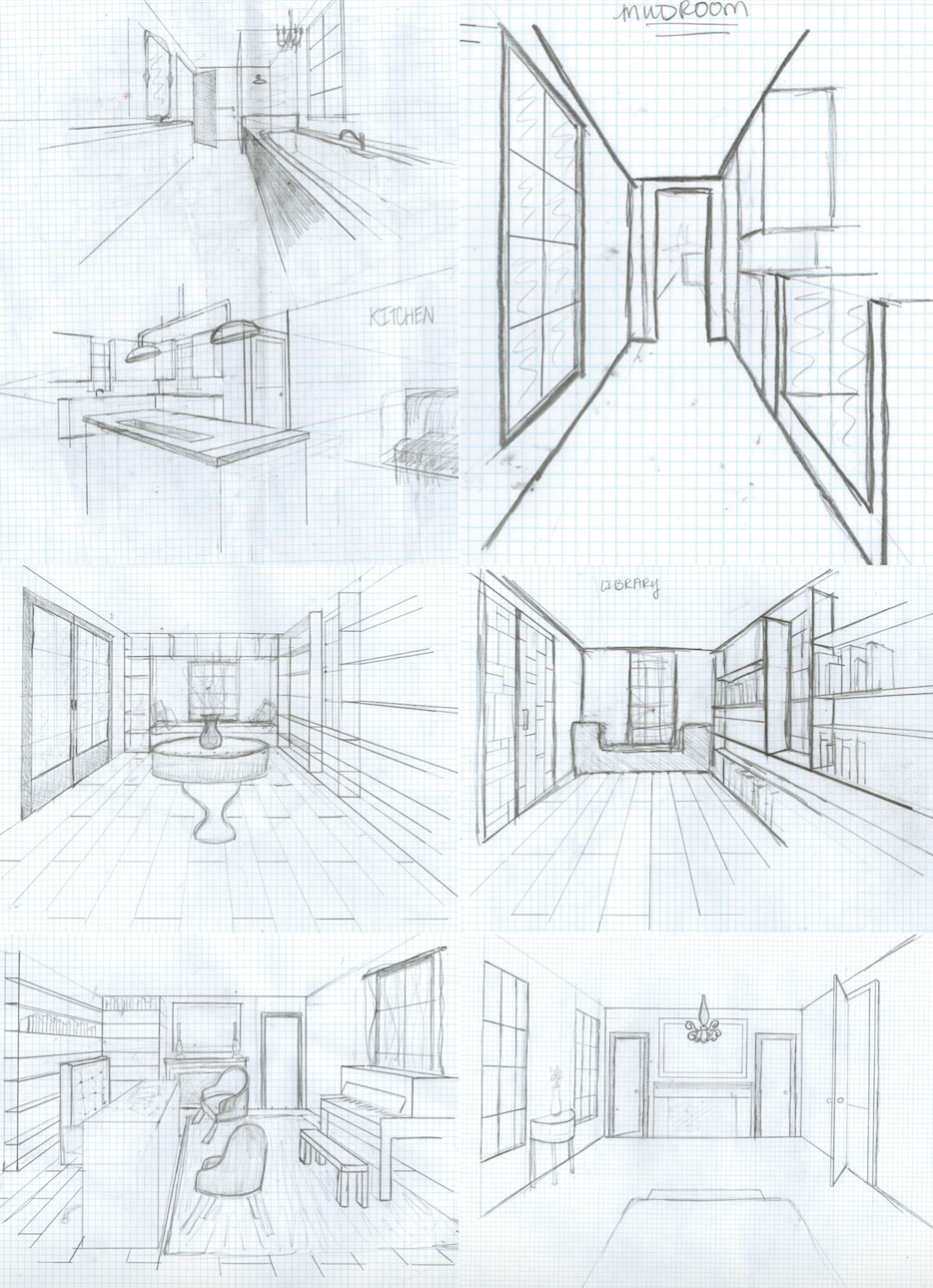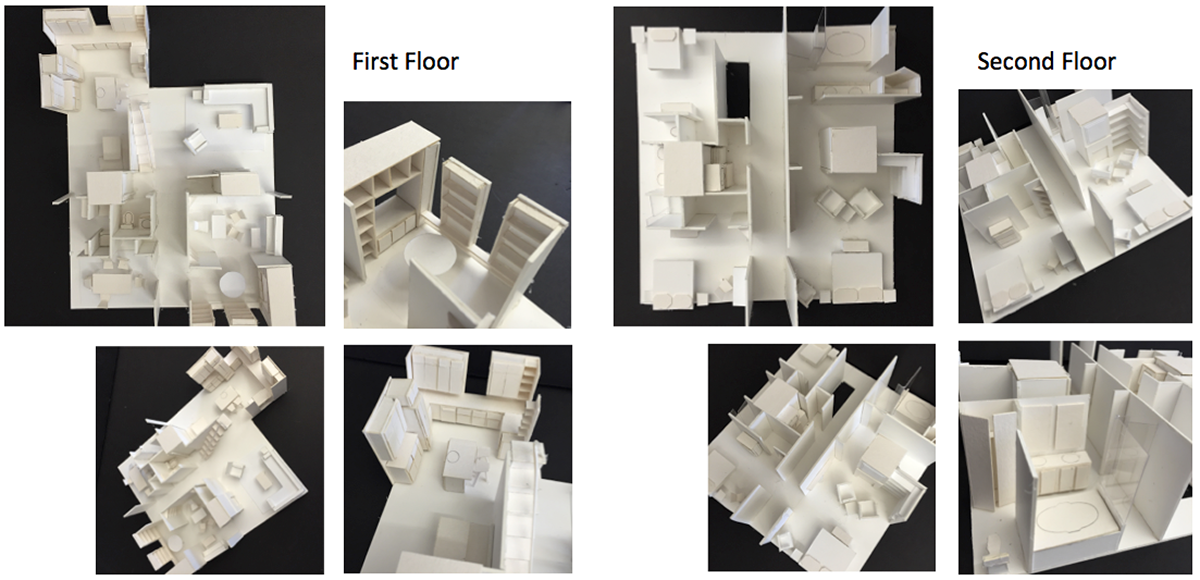For this project we worked on one of the oldest houses in Savannah, Georgia, to design a home for a family new to Savannah and living there year round. We were given the freedom to chose who we wanted our clients to be, wether they were a fictional family we created oursleves, or a relatively famous family that already exists, and had to analyze their lifestyle through thorough research from the internet and social media. For my project I chose Leonardo Dicaprio and Kate Winslet because they are two of my favorite actors and in a perfect world they would still be together. They share a son, Joe Winslet, and a french bulldog, Django.
Concept
After digging deep into the family's interests and personal life, I realized there was so much more to them behind the cameras than just the glitz and glam of the Hollywood lifestyle. Both possessed strong family values, for Kate proclaimed that before all else her most important role in life was being a mother. For that reason, I chose my concept to be on connection. I felt it was important that both Leonardo and Kate lived in a home where they could raise a family in the most normalized manner, each carrying on in their own daily activities while still feeling that sense of bonding and connection with one another. The semi-open floor plan allows for the mother and father to always stay connected to, and be in radar sight of their child while they both partake in their own interests, tasks or activities in various areas throughout the house. Through the combination of public and private spaces, and strong parental leadership is present consistently throughout the home.

Presentation Board

First Level Floor Plan
The first floor is a combination of both public and private spaces arranged with the most formal and quiet spaces at the front of the house. The majority of the time is spent in the kitchen and family room located at the back of the house for privacy from the public and street life. Kate loves to cook and spends a lot of time in the kitchen. The semi-open floor plan and arrangement of the island and appliances allows for her to maintain a radar sight of vision on her son, whether he is hanging out in the family room, doing homework at the breakfast table or playing outside in the backyard. Leonardo is a devoted activist to his foundation fighting against climate change and therefore spends a lot of time in the office. Both the office and the library work together as interchangable public and private spaces through the use of the sliding doors. Leonardo can be working in his office and still have a sight of his son reading on the banquet in the library maintaining that connection with him. On the other hand, when he neeeds to use his office for more formal business uses, he can close the sliding doors to create a private space.

Kitchen Perspective Drawing
Colored Pencils & Mixed Media

Library Perspective Drawing
Colored Pencils & Mixed Media

Library Perspective Drawing
Colored Pencils & MIxed Media

Second Level Floor Plan
For the second floor it was important to maintain that sense of connection while also creating spaces that cater to the need of privacy at the same time. Leo and Kate's room is adjacent to their son's, with both of the room's doors perfectly aligned with each other, maintaining that line of visual sight they can have with one another while in their own rooms. For times in need of privacy, both doors can simply be shut giving them their own space and time alone. Joe shares a galley bathroom connected to the guest room, a room that is not occupied often, only when they have visitors. Both the shower and toilet are seperated by the sinks, and possess their own sense of privacy, an important aspect for a bathroom that is being shared.

Master Bathroom Perspective Drawing - "View From the Tub"
Colored Pencils & Mixed Media
Aesthetics
Kate and Leo have such strong values and personalities, so for the color schemes in all the rooms I chose to use darker colors and accents to reflect their bold & edginess. Savannah also gets extremely hot and humid in the summer time, so the dark colors add a touch of coolness and shade to the interior environment in escape from the blazing sun. As an avid activist for humanitarian and climate change causes, it was important to cater to Leo's desire for sustainable resources, such as recycled glass materials and local seashells used in the countertops and reclaimed wood used for the the library shelves.
Since the Master Bathroom is dedicated only for Leo and Kate, I focused its concept design after the Titanic, incorpoating aspects of the Victorian Era style with a touch of modern appliances.

Process Perspective Sketches




Final Models
